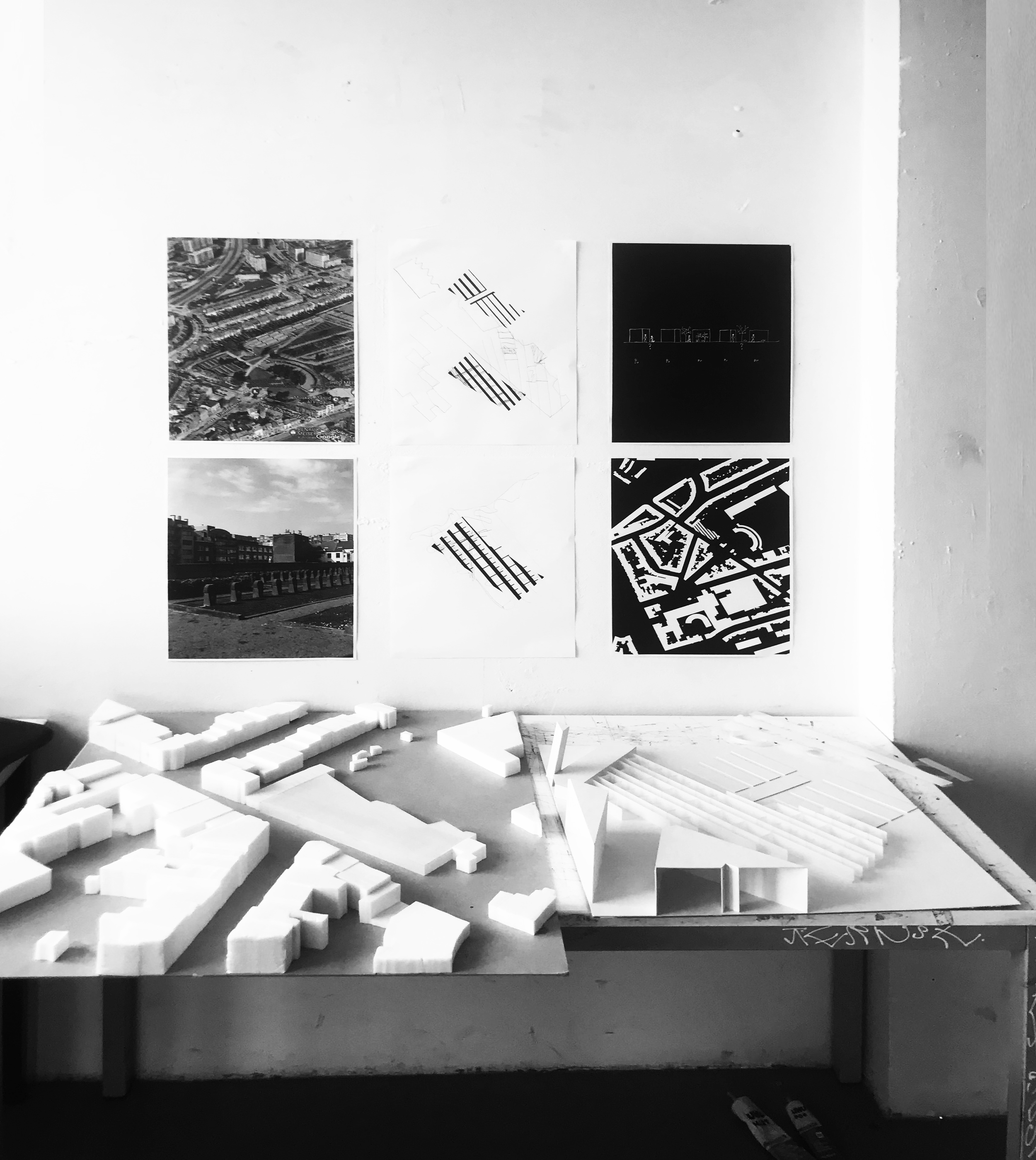
ABSTRACT
following the selection of an ‘odd-lot’ within the Brussels district of Schaarbeek,
each student was required to :
- place a project of 1000m2 on the plot
- the 1000m2 to be 50% built and 50% non-built
- a building program was not yet defined
the city and immediate context to determine the proposals morphology.
the non-built space to determine the spatial sequence of the built.
no program was to be assigned to the ABSTRACT proposal.
as with the CASE STUDY investigation, the primary method of design investigation
was a large scale (hand made) model, a figureground plan (in context) ,
and a series of plans exploring the relationship between the built and non-built spaces
click here to see a selection of the ABSTRACT proposals
background image : ABSTRACT mid term presentation by Yorick Neuts